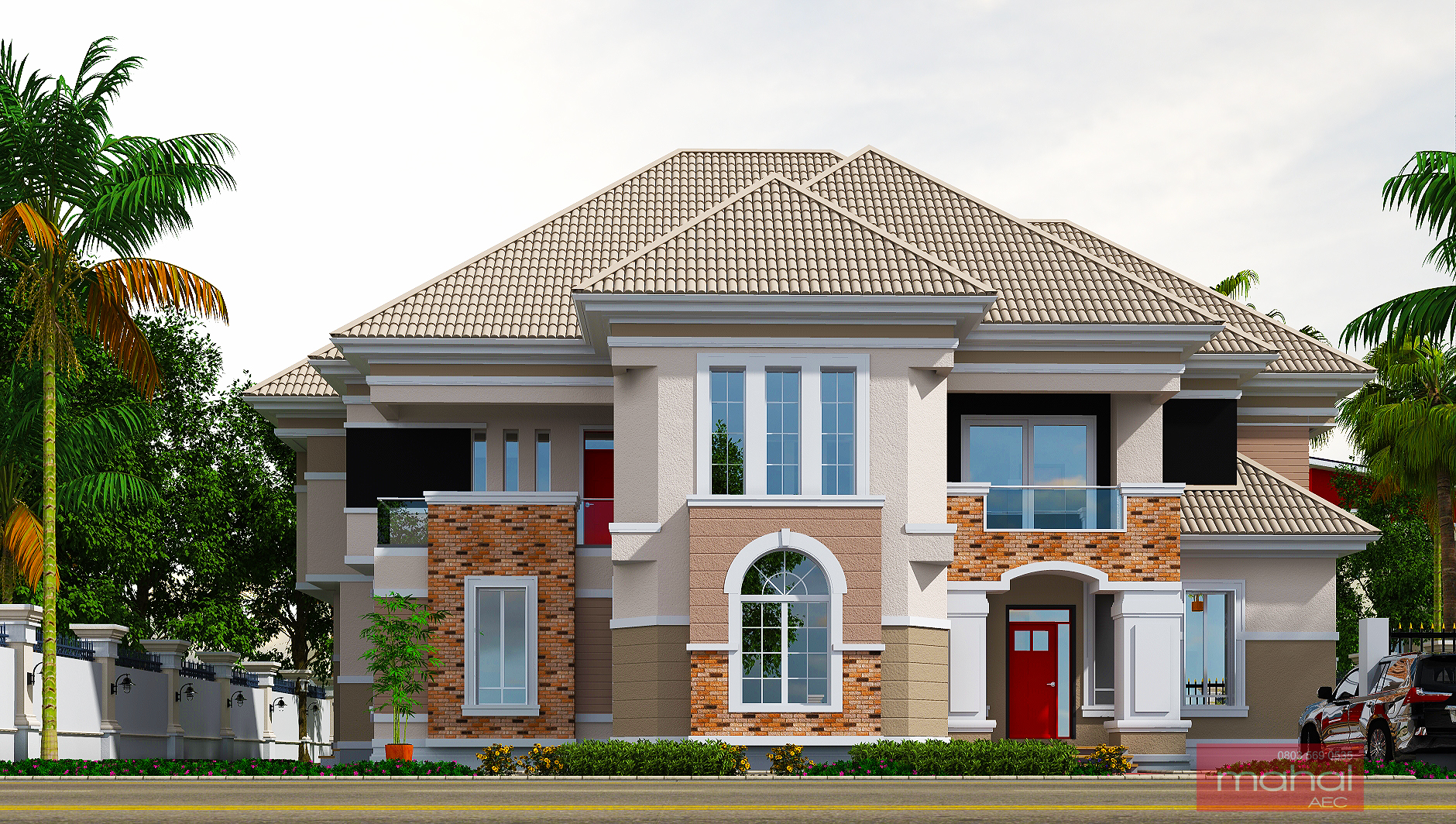Architectural concepts and illustrations by mahalAEC LLC Principal Consultant: Arc. Kachi Elendu Mobile/ whatapp no +2348035690535 Instagram:@arc_kachi , @mahal_aec
Tuesday, January 30, 2024
Friday, January 19, 2024
Monday, January 8, 2024
Sunday, January 7, 2024
Latan Hilltop Residence: 5 bedroom Semi-detached Home
BASIC DESIGN CONSIDERATIONS
1. Open Concept Layout: Many homeowners prefer an open floor
plan that seamlessly integrates the kitchen, dining, and living areas, creating
a spacious and interconnected living space.
2. Modern Kitchen Appliances: Up-to-date and efficient
kitchen appliances are a priority for homeowners, with features such as energy
efficiency, smart technology, and sleek designs being highly sought after.
3. Ample Storage Space: Adequate storage is a key
consideration, including well-designed closets, built-in cabinets, and storage
solutions to keep the home organized and clutter-free.
4. Master Bedroom Suite: A spacious and well-appointed
master bedroom with an ensuite bathroom is a common desire, providing a private
retreat for homeowners to relax and unwind.
5. Energy-Efficient Features: Homeowners increasingly
prioritize energy efficiency, seeking features such as insulated windows,
energy-efficient HVAC systems, and sustainable building materials to reduce
utility costs.
6. Smart Home Technology: The integration of smart home
technologies, including security systems, thermostats, lighting, and
entertainment systems, adds convenience and enhances the overall living
experience.
7. Outdoor Living Spaces: Whether it's a backyard, balcony,
or patio, homeowners appreciate outdoor spaces for relaxation, entertaining
guests, or enjoying meals al fresco.
8. Natural Light and Large Windows: Homes with abundant
natural light are highly desirable. Large windows that allow sunlight to flood
the interiors create a bright and uplifting atmosphere.
9. Quality Construction and Materials: Longevity and
durability are crucial factors. Homeowners look for well-constructed houses
using high-quality materials that stand the test of time.
10. Smart Storage Solutions: Clever storage solutions, such
as built-in shelving, under-stair storage, and multifunctional furniture,
contribute to maximizing space and organization within the home.
These features reflect the evolving preferences of
homeowners, blending modern conveniences with timeless design elements to
create a comfortable and functional living environment.
Olumide: 4 bedroom House
With a ground Footprint of 81sqm this Space-saving beauty
comprises of 4 Ensuite Bedrooms, Large Sitting Room with a Display Kitchen and Dining area.
A large Roof top Terrace and Laundry Room.
All rooms are Well ventilated with Large Windows
Juanita: 4-bedroom Residence
The Juanita House:
4-bedroom, 1 Storey
house with a ground square area of 97sqm is a masterpiece of design, comfort,
and affordability. From the neo-classical exterior to the spacious interiors,
every detail is crafted to provide an unparalleled living experience. Embrace
the joy of a budget-friendly, aesthetically pleasing home with large windows
and sizable room spaces, making your dream home a reality.
This house creates on a journey through timeless design.
This architectural masterpiece seamlessly blends tradition with modernity,
offering a visually stunning facade that will captivate both residents and
onlookers
The house is crafted to be budget-friendly without
compromising on quality, ensuring you get the best value for your investment.
Experience the freedom of ample room spaces that redefine
your expectations of home living. Each corner is a canvas for you to express
your personality, arrange furniture with ease, and truly make the space your
own.
Can I customize the interior design?
Yes, our flexible design allows for customization to suit
your preferences. Personalize your living spaces and make your dream home
uniquely yours.






































